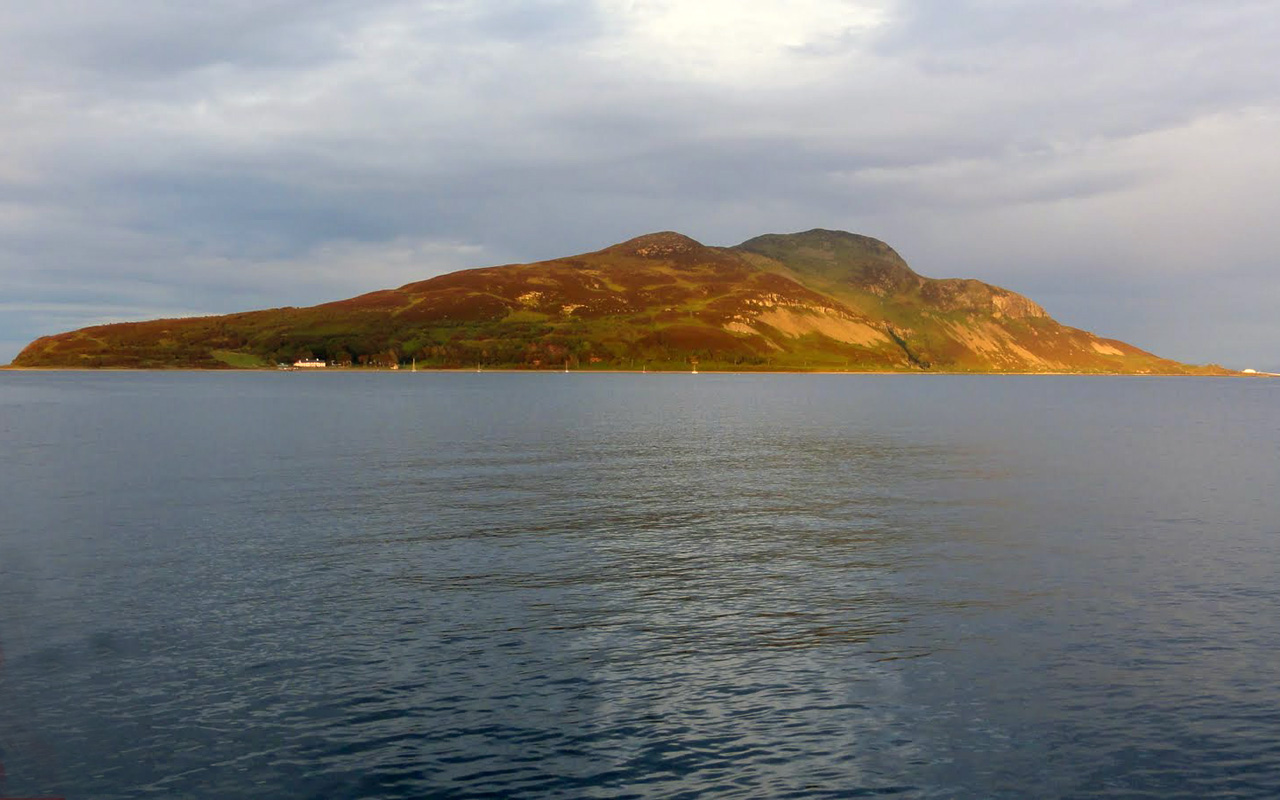-
Holy Island_Interdenominational, retreat and visitor centre
TYPE: Public Building | Monastry
DATE: 1993
STATUS: Competition
CLIENT: Royal Inc. of Architects, Scotland - Samye Ling Tibetan Centre
LOCATION: Holy Island, Scotland
SURFACE: 8.400 sqm
 |
 |
"Being the Primordial Breath originally pure, it raised, and it was the sky. The breath became then cloudy and descended, and it was the Earth". (Treatise on the Primordial Breath). Faithful to "the unspoilt nature of the island" which has been remarked on the competition details, our proposal means just to play a part between earth and sky; we then gave ourselves the principles to touch as a less as a possible the natural soil, while at once letting our buildings speak and relate with environmental conditions. The more, we concerned about how to give the idea of "being" in a place such as the intense and meaningful milieu of Holy Island, with care for getting sheltered though not separated from its context. The study ol Feng Shui geomancy, together with philosophical introspection on natural and astral methods of building, have then directed our design towards bio-architecture, with regard for an appropriate use ot materials, for a wislul composition of spaces, for an optimal orientation, and an expression ol natural light. The desire for realizing buildings organisms which could express, in a modern way, the suggestion requested by the organizers, through complex inherent meanings, is carried with the use of materials which may be simple, cheap, easily availeable and recyclable, and with the absence ol juxtaposing finishings, thus emphazisinq the natural features of any sinqle material.
INTERDENOMINATIONAL CENTRE
The visitors who approaches the island is first welcomed by the leaning of the Heritage Centre on the jetty, as an invitation to have a rest before taking a journey to the island. Then, the road to the Interdenominational Centre offers the view of the building by the side of the collective spaces, which can be seen through the trasparencies of the facade. The slope descending to the shore structures the idea for the building: an internal path generates from the island and projects itself towards the horizon. This is metaphorically intended as a peace message born from the community activities to the world, and culminating in a large space raised off the earth, where the open view over the water and the land is the most important feature.
RETREAT CENTRES
Three sheltering covers are simply posed on the slope, so that between them and the ground the retreat buildings can take form; and througth the openings on the diagram, rooms, corridors and halls look to the sky for energy and light. Ideally buildings lean themselves upon the existing soil, confirm it and conform natural landscape. The contact with the ground, in specific points, is linked to the main structure and to the paths. The roof defines private and introverted toplit rooms and collective spaces. Services form a base, thus more heavy and linked to earth. Between the two of them lie the main halls for yoga nad prayer.
PROJECT: ARS,
Arch. F. Rosadni



